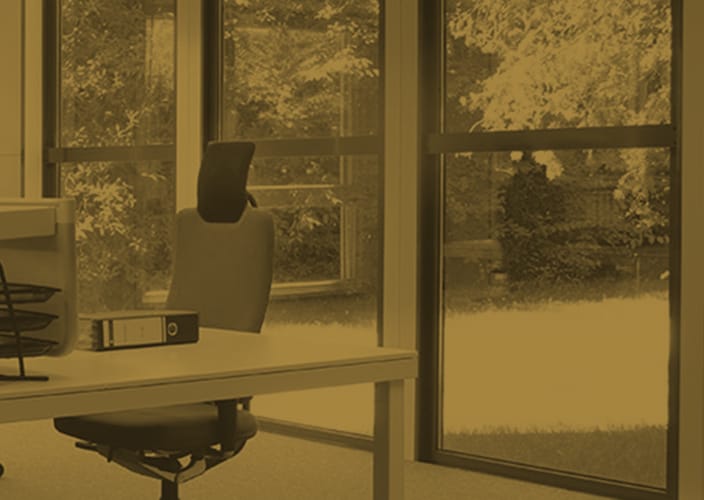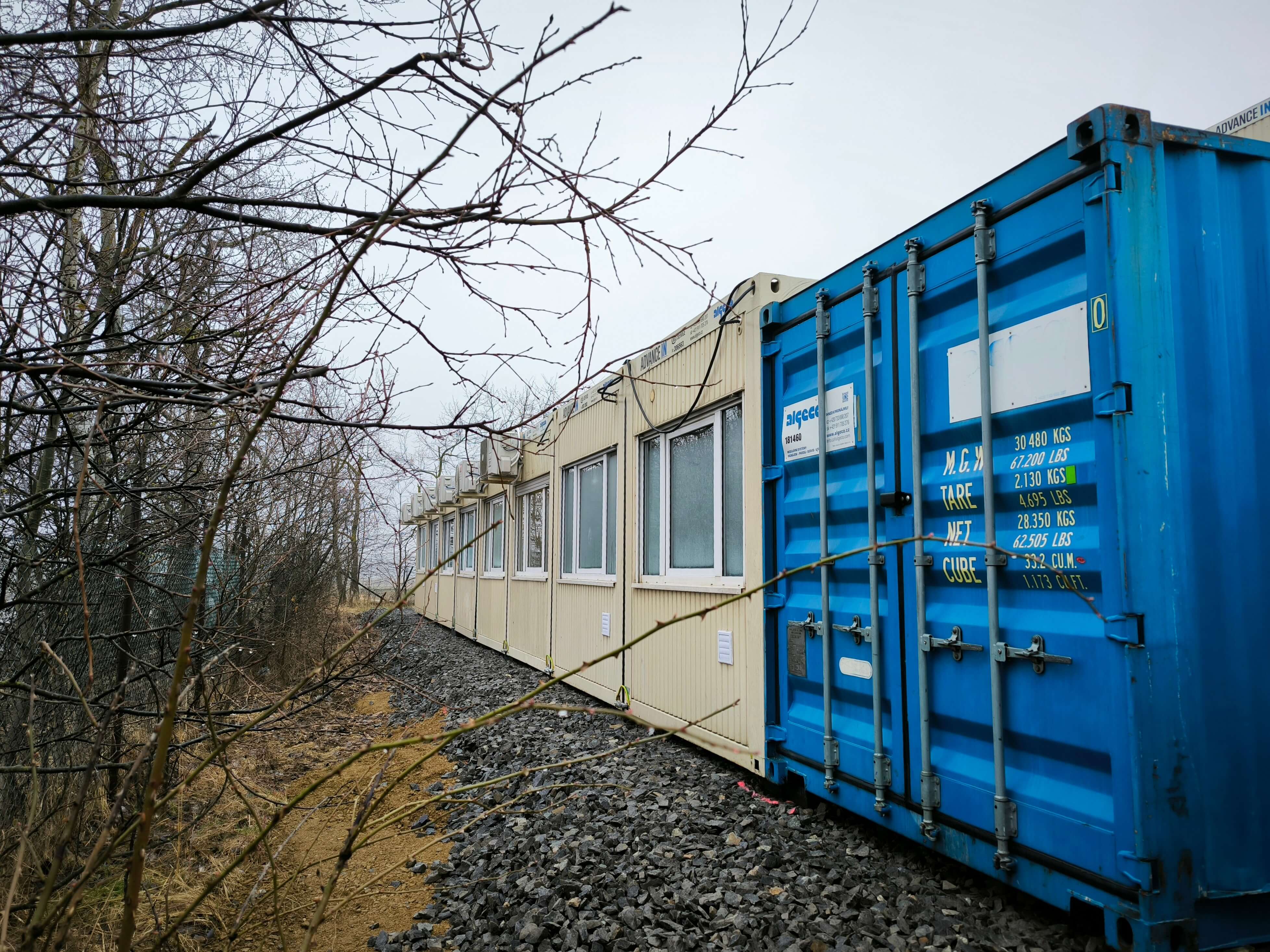 |
Accommodation capacities for workers The two-story modular building is used as facilities for construction site workers. |
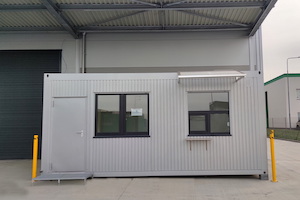 |
Office building for warehouse operation The warehouse consists of four separate residential modules adjacent to the hall, which are used by warehouse workers for inbound and outbound materials. The sanitary module is also used by carrier drivers. The building was customised. The overall architectural concept of the containers was visually coordinated with the hall. The containers are painted in RAL 9006, and the windows and doors are in RAL 7016. The interiors are air-conditioned. Our 360° SERVICE provided a steel programme for the building in the form of canopies and front door landings. |
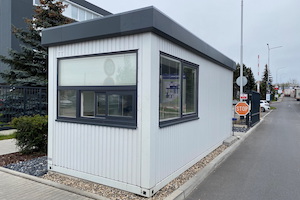 |
Gatehouse Simple facilities for a gatekeeper
The module is equipped with air conditioning that effectively cools and heats the interior. Our 360° SERVICE provided a premium custom kitchen including appliances and complete equipment. The module's facade was colour-coordinated with other buildings on the grounds. The gatehouse has a security door.
|
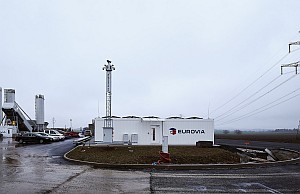 |
Administrative facilities for EUROVIA During the construction of the D4 motorway, we supplied a modular building for the managers of a concreting and asphalt plant, which also includes a laboratory in addition to offices. The facilities are equipped with furniture, a custom-made kitchen, data cable systems, split air conditioning and aluminium shelters. Sanitary facilities with premium showers, including stainless steel accessories, were also built for the workers. |
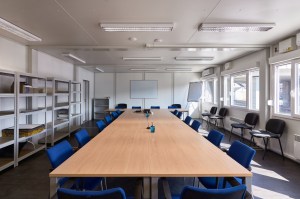 |
Construction site with complete facilities, including buildings, entrance turnstiles, barriers and fencing The extent and complexity of this project makes it a very interesting and important ALGECO project. The highest emphasis was placed on quality and design in this project, as well as on the range of services provided in relation to the equipment of the building and the security of the surrounding area and operation. The modular ALGECO building provides facilities in the form of office space, meeting rooms, sanitary facilities with a kitchen and a training centre. The interior of the building is partially divided by glass walls, and the whole building is air conditioned. |
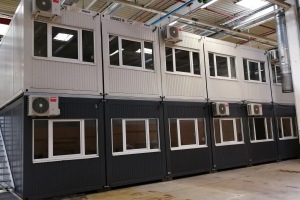 |
Administrative building for factory workers We implemented a modular building for a major global car manufacturer that serves as facilities for the company’s workers. The two-storey building consists of a total of 12 modules of the ALGECO IN product line. This building is specific in its location. It is built in the interior of a production hall to provide comfortable facilities without interfere with normal operation. Due to the operation of forklifts in its vicinity, the building is equipped with a supporting ceiling structure, which serves as a base for the second floor. The offices are fully air-conditioned and connected. |
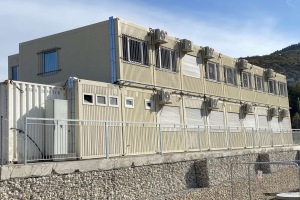 |
Expansion to the premises of an elementary school The Richnava elementary school is a project that consisted of 14 modules in Stage I, leased for 1 year as a temporary structure. In the second stage, the structure was moved to a new location in the village. The building grew complemented with an additional second floor thanks to the added ALGECO ADVANCE IN modules. Currently, there are a total of 7 classrooms in this school building, connected by an interior staircase. The modular building houses staff rooms for the teachers, corridors with hangers and social facilities.
|
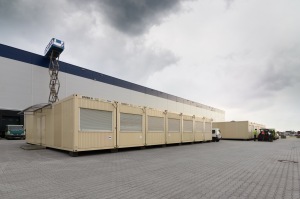 |
Construction site facilities - office complex and locker rooms The ground floor container buildings, consisting of a total of 34 ALGECO modules, provide facilities for the employees of the company, which is carrying out the construction of a new building in the neighbourhood. The two detached buildings house office space and locker rooms, including sanitary facilities. The facilities were used by both administrative personnel and warehouse staff. Each part has its own separate entrance. At the request of the investor, roofs were installed above the entrances. |
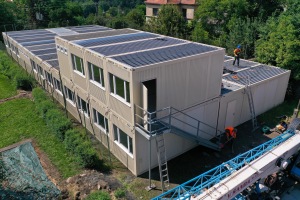 |
Temporary classrooms for an elementary school Modular building used for school classrooms of an elementary school. The set consists of spacious rooms for each class. Each classroom includes a blackboard and a sink. On the 1st floor, the classrooms are connected by a corridor. Also located on the 1st floor is the food serving and dining area. The 2nd floor houses the staffroom with access via an outdoor staircase. Both floors are equipped with sanitary facilities. |
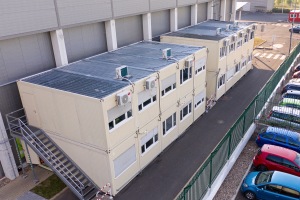 |
Office facilities for administration and logistics Office facilities for administration and logistics, at the time of reconstruction of existing office space. These are two separate two-storey buildings, the second floor is accessible via a staircase. The corridor in the assembly is a built-in integrated corridor. The assembly is equipped with air conditioning - for the first floor the air conditioning has outlets on the roof, for the second floor, the positioning is standard. The assembly is equipped with complete office furniture from our SERVIS 360° program. |



